Rah AFzar Tarh
Company overview
Products
Contents
Training Videos
Free Stuff
Site Map
Contact us
Support services
Home page
|
- Possibility to shift (changing kilometers) project items
- Possibility to move between items in a dialog box using the closest kilometer with new Goto: F11 tool
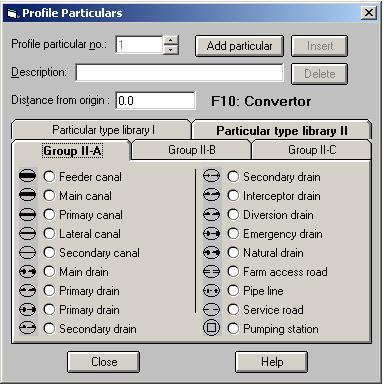
- A new window in “Profile and Sections” mode that can be used to see route’s plan at the same time, named as “Plan view” window
- Possibility to display points coordinates for natural ground, second ground, project, canal, filter, etc in a cross section
- Possibility to export area and length values from Results mode to Microsoft Excel
- Possibility to specify two values as Freeboard earth for left and right sides separately
- Possibility to have service road with a fixed height difference from ground at each side
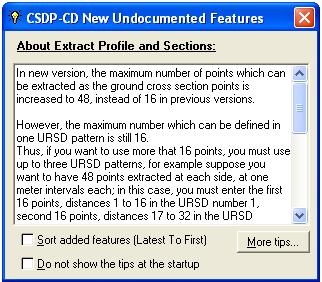
- A new section template named as Drain type II, having at stair at the middle of the wall with different slopes at bottom and top
- Possibility to have two minimum drain heights for left and right sides separately
- Possibility to have service road in drain types in such a way that has a fixed height difference from natural ground at each side
- Possibility to have two overbuilt values for inner and outer parts of the canal, drain etc, and also possibility to have overbuilt segment with dever (lateral slope)
- A new canal/drain group added for canals/drains above 8 meters width, and above 3 changed to 3-8 meters category
- Number of points at each side of a cross section increased to 50 (instead of 15), and also possibility to have a specific zone as Bridge for cross sections, and also possibility to specify a tilt angle for sections, that can be used for measuring structures along the route
|
|
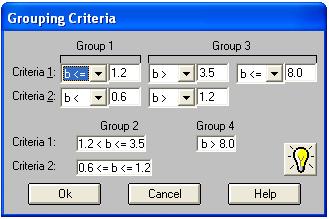
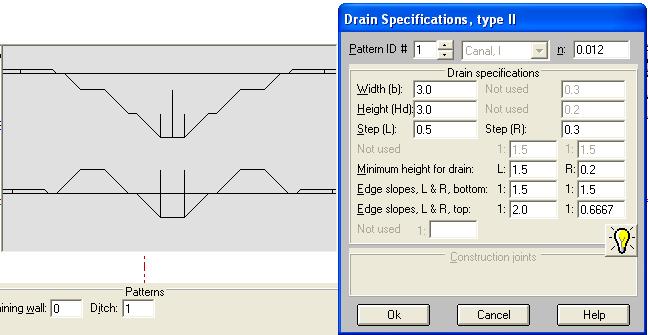
|
| Back to Top
|
|
- Possibility to have second ground points at each cross section, and calculation of cut, fill etc with respect to this second ground instead of natural ground
- Possibility to use second ground points as scarification, and corresponding cut fill values
- Possibility to export cross section shapes in real scales and coordinates to AutoCAD
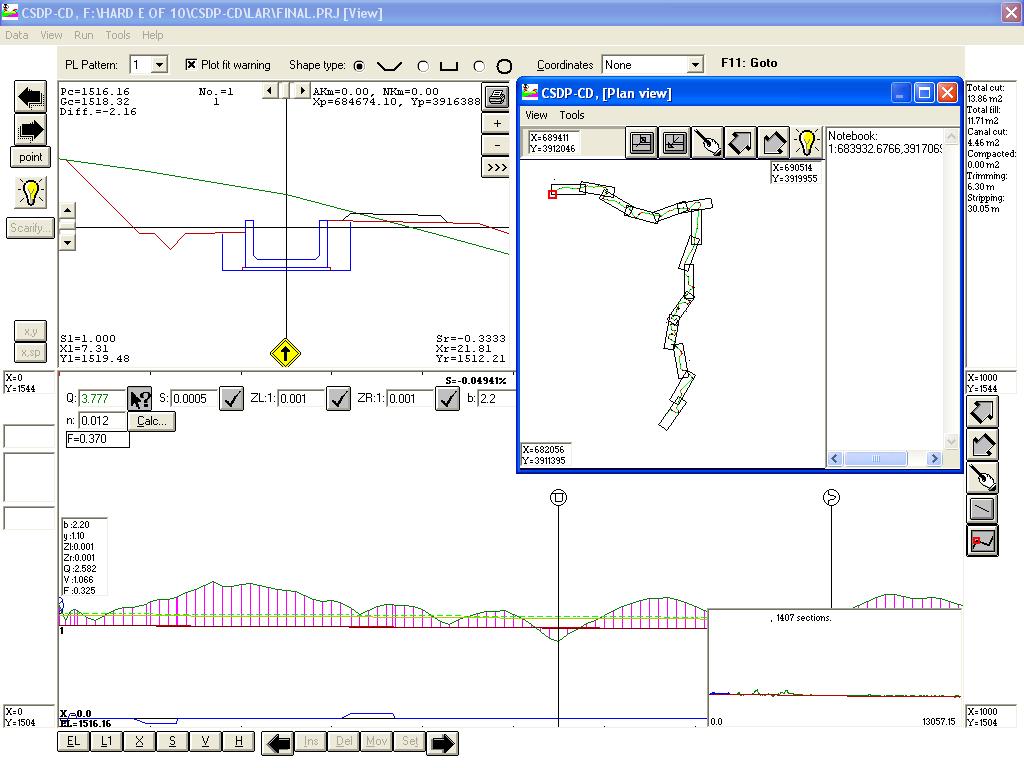
- New feature named as TurboEngine for fast redrawing in Plan mode, and supporting MouseWheel for zoom and pan operations, and a new tool named as IntelliMouse for flying in plan mode
- Increasing number of points to be extracted in extracting profile and sections from 15 to 48 at each side
- Possibility to have dever (lateral slope) for top of spoil
- Possibility to combine different area and length items to create new formulas
|
| Back to Top
|
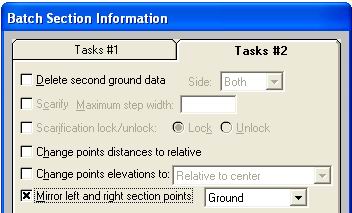
- Possibility to have customized separated formula files CSDPCALC.CFG for each project file
- Possibility to mirror left and right sectional points in cross sections
- Possibility to include or exclude Footers when printing area and length results
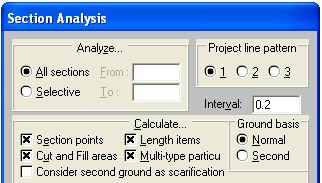
|
- A new Auto-frame feature to create plan-profile frames for existing plan automatically
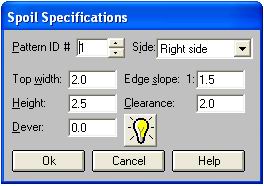
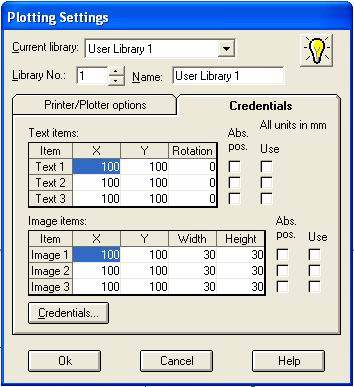
|
- Possibility to have a script file for automatic printing in AutoCAD
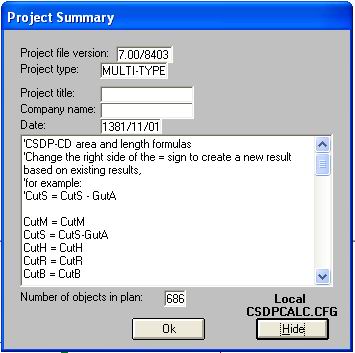
- Direct plotting/printing of cross sections, longitudinal profiles, and plan-profile
- Possibility to create MDI and PDF files of cross section shapes, longitudinal profile, and plan-profile
|
| Back to Top
|
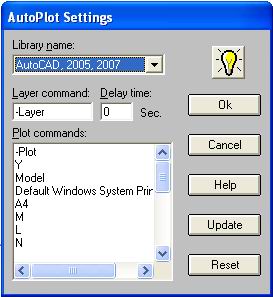
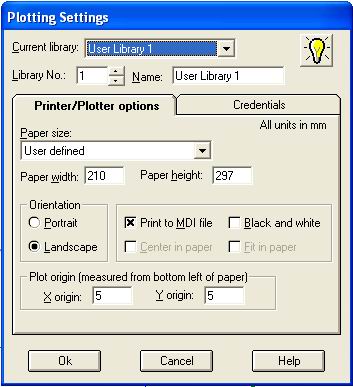
|
- Possibility to have fixed texts and images when using direct-plot
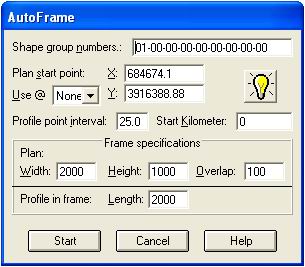
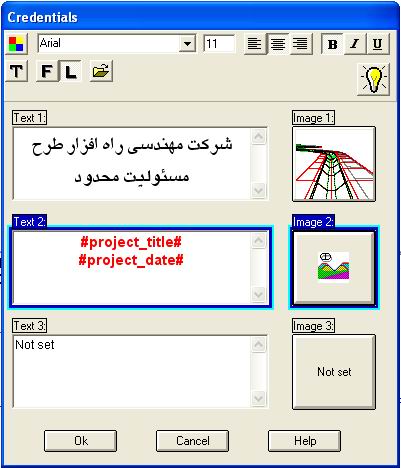
|
|
- A new toolbar in normal mode to access different dialog boxes and modes easily
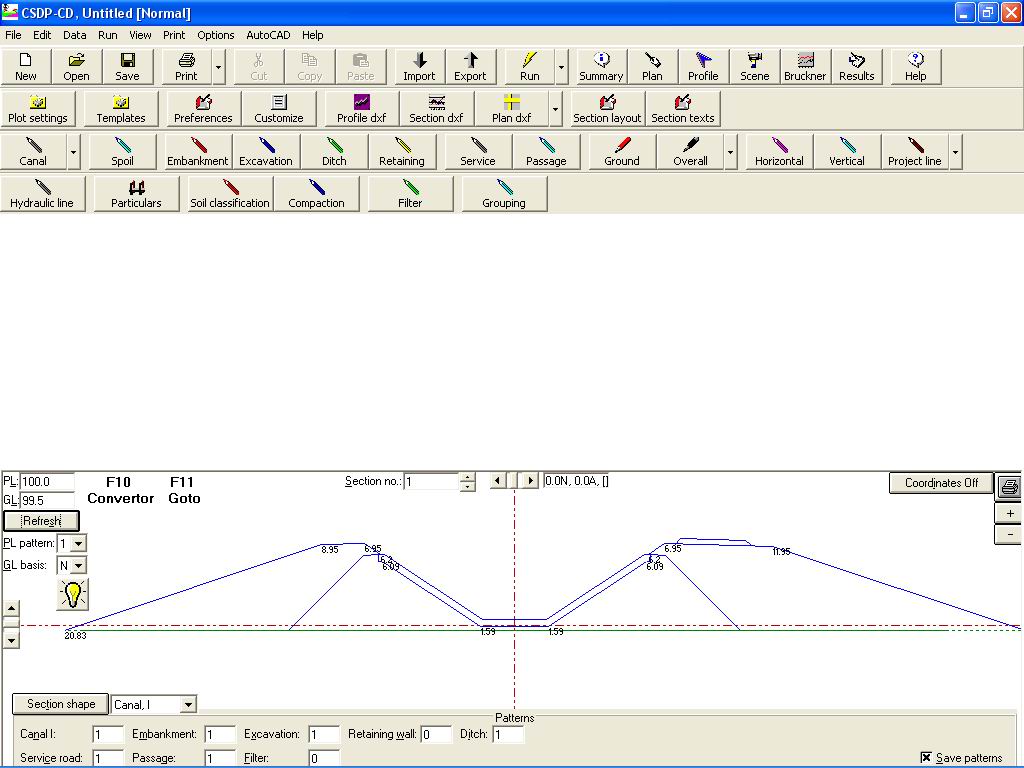
|
|




